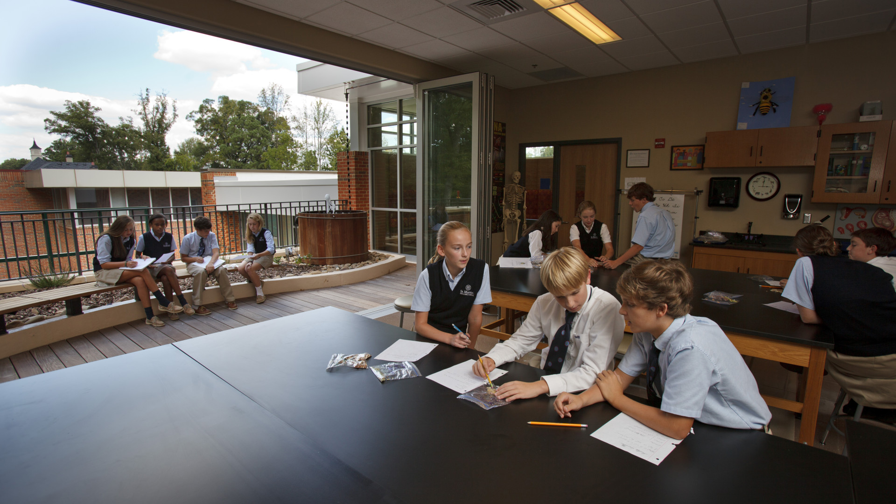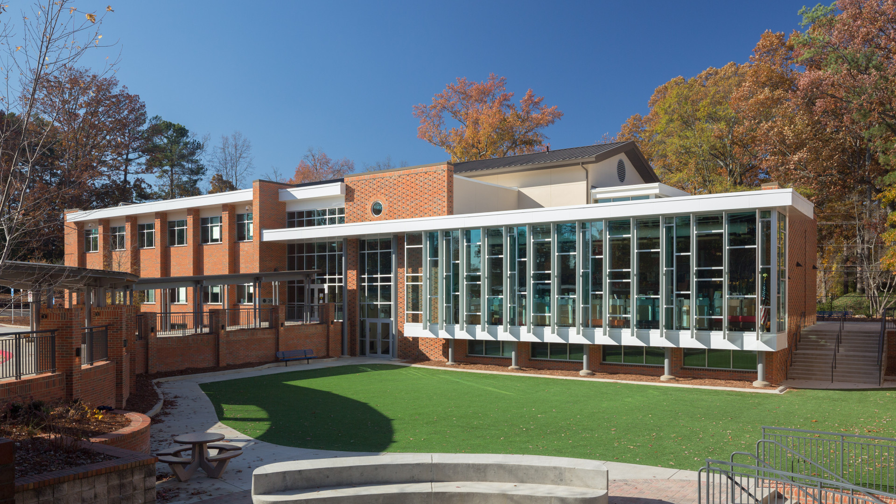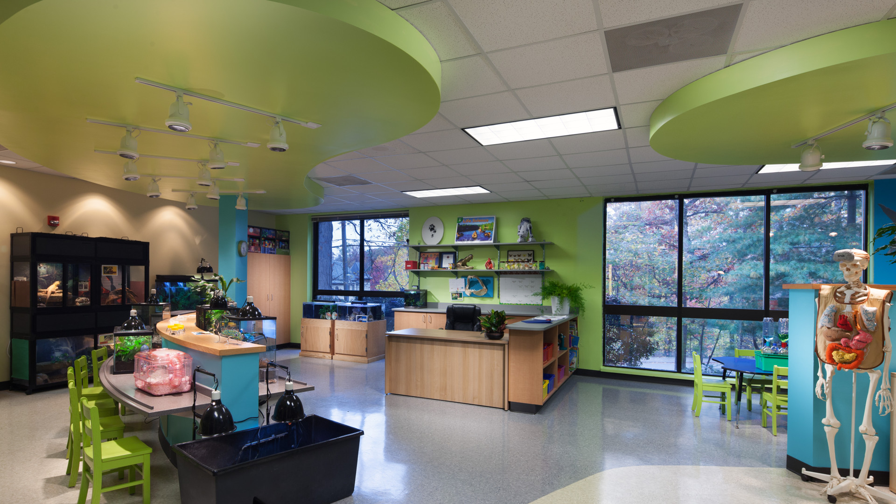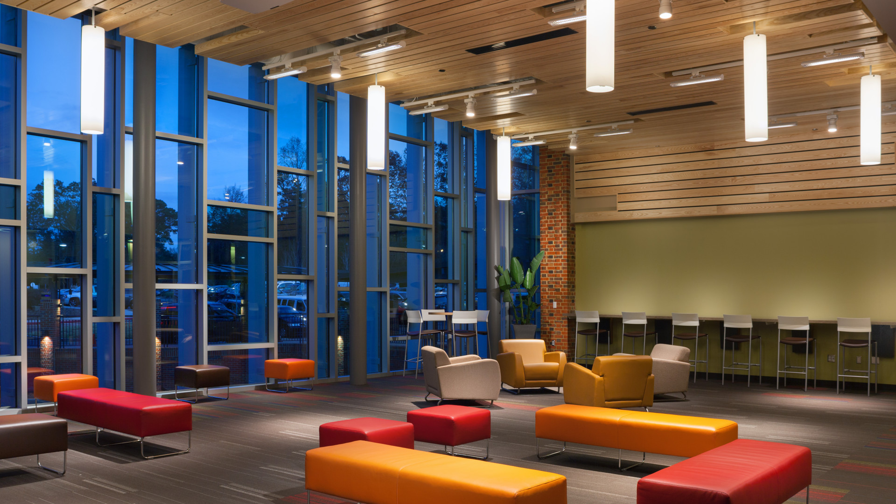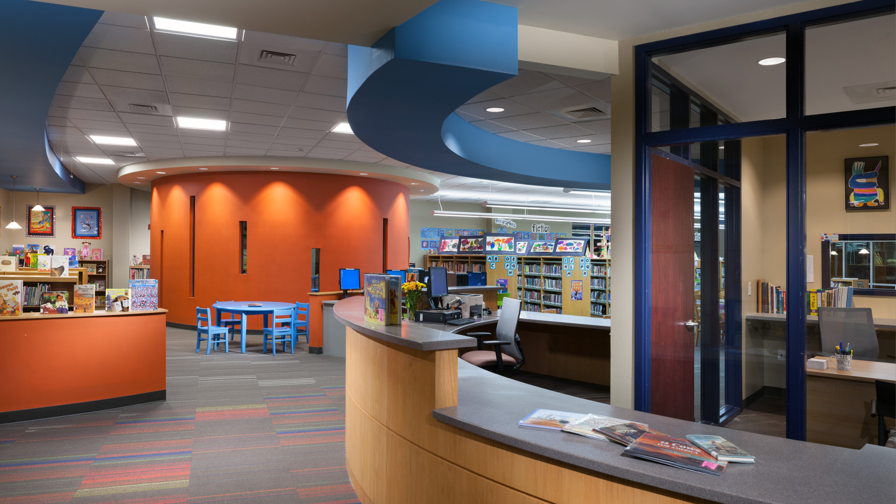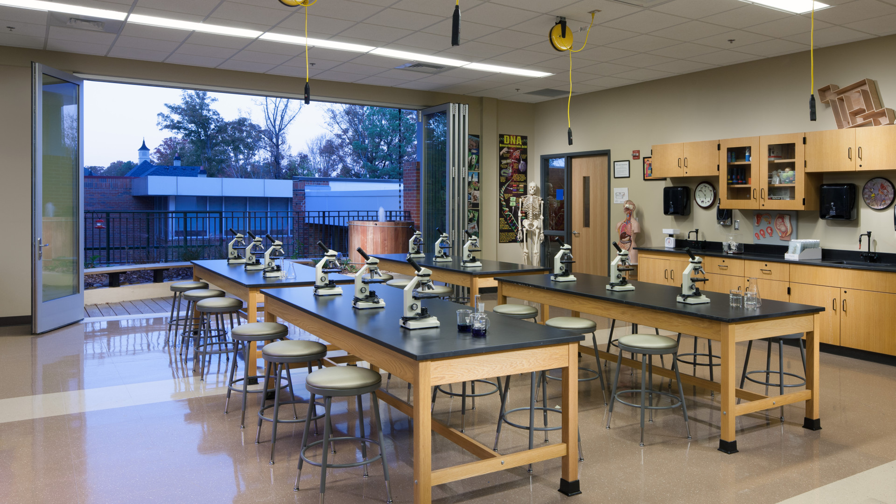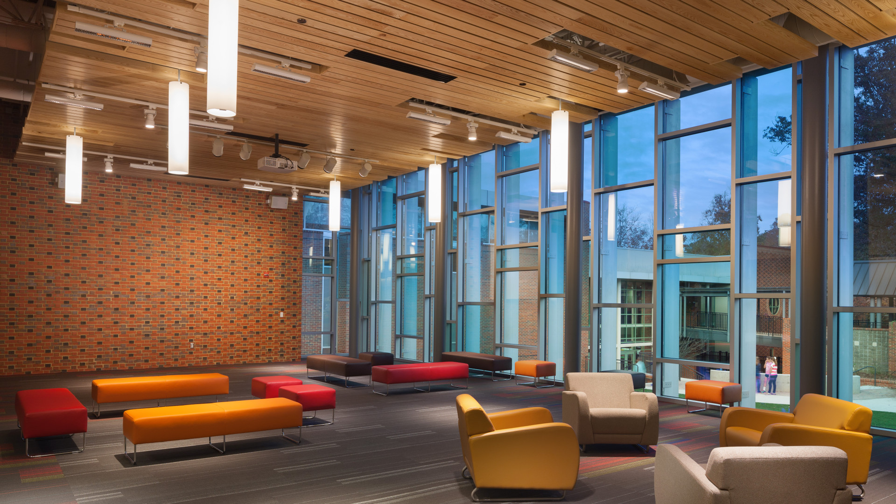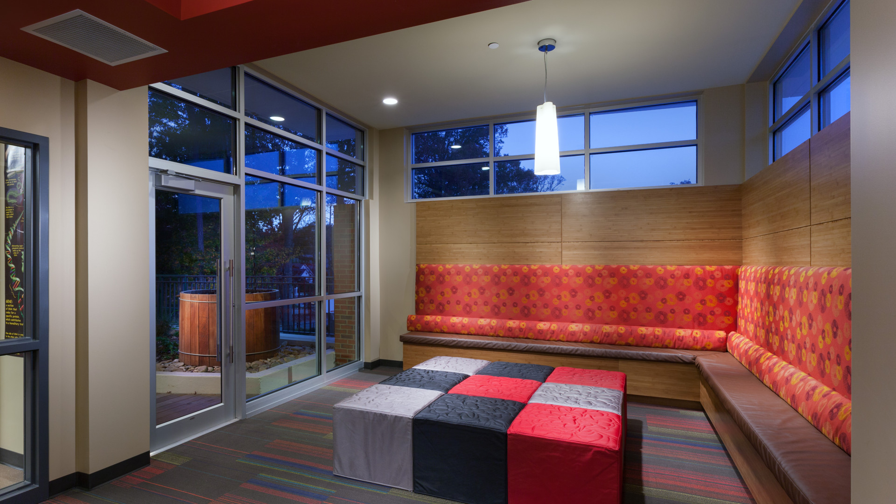St. Martin’s Episcopal School
St. Martin's Episcopal School
Situated on a constricted site in a residential neighborhood, St. Martin’s Episcopal School needed to expand and reconfigure its campus while maintaining spatial sensitivity to its neighbors.
This 40,800 square foot, three-story middle school building serves as the cornerstone of the school’s expansion plan, providing much-needed classrooms, science labs and multipurpose space. A daylit basement maximizes the restricted footprint, and incorporates a below ground connection that allows large new locker rooms to serve the existing gymnasium. The multipurpose space is a light-filled glass jewel box that creates a signature focal point to the campus.
Noteworthy: The Middle School is LEED Silver certified and incorporates many sustainable features, including a green roof that is accessible from the biology lab, high-albedo roof materials to reduce air conditioning use, and high efficiency plumbing fixtures.
